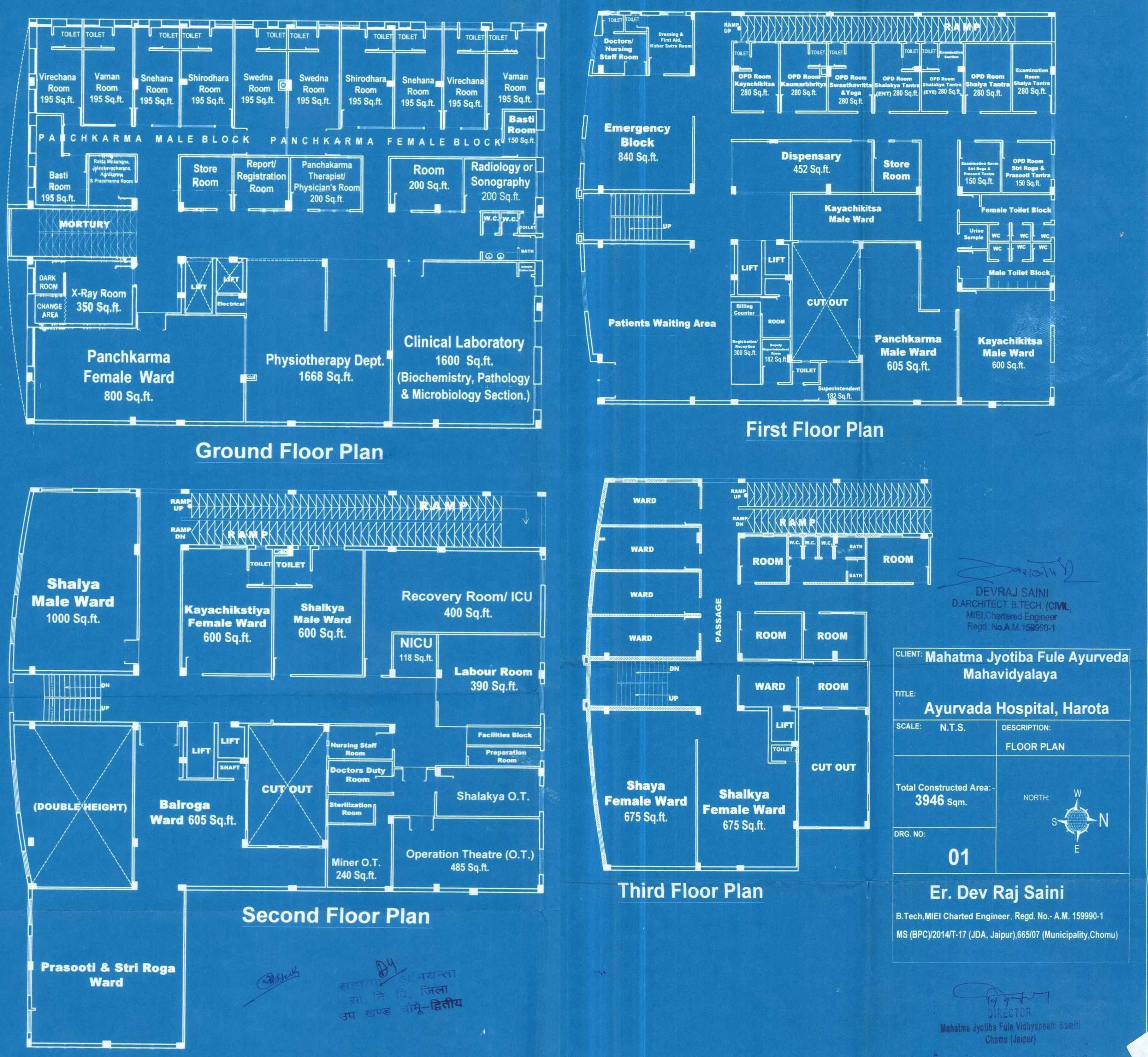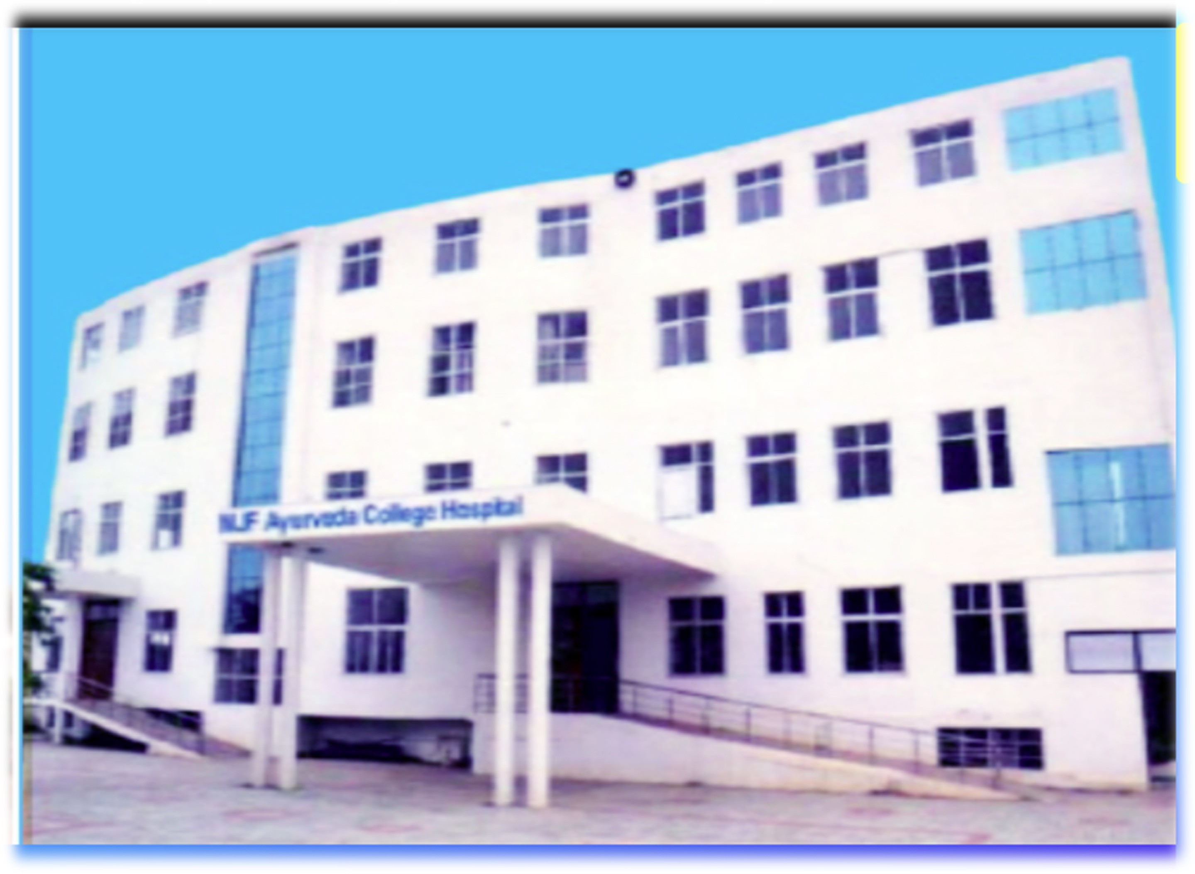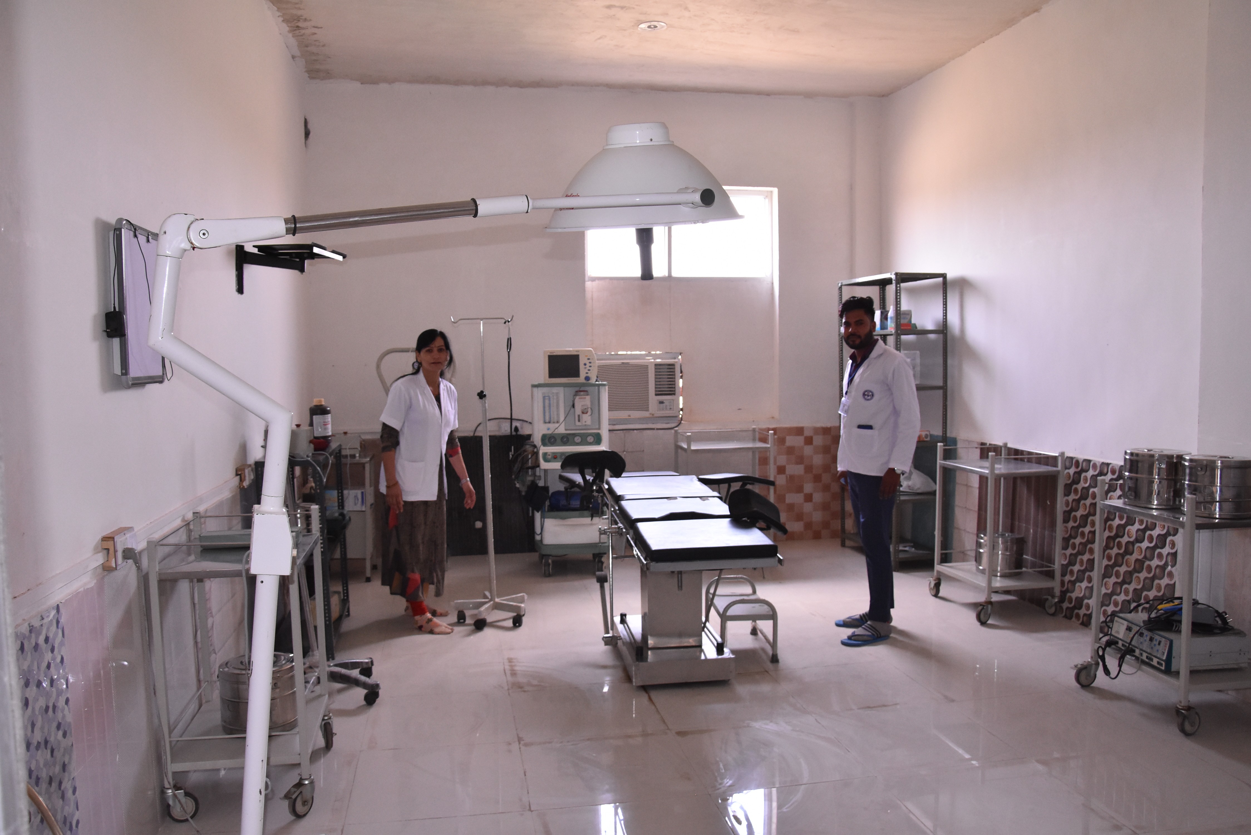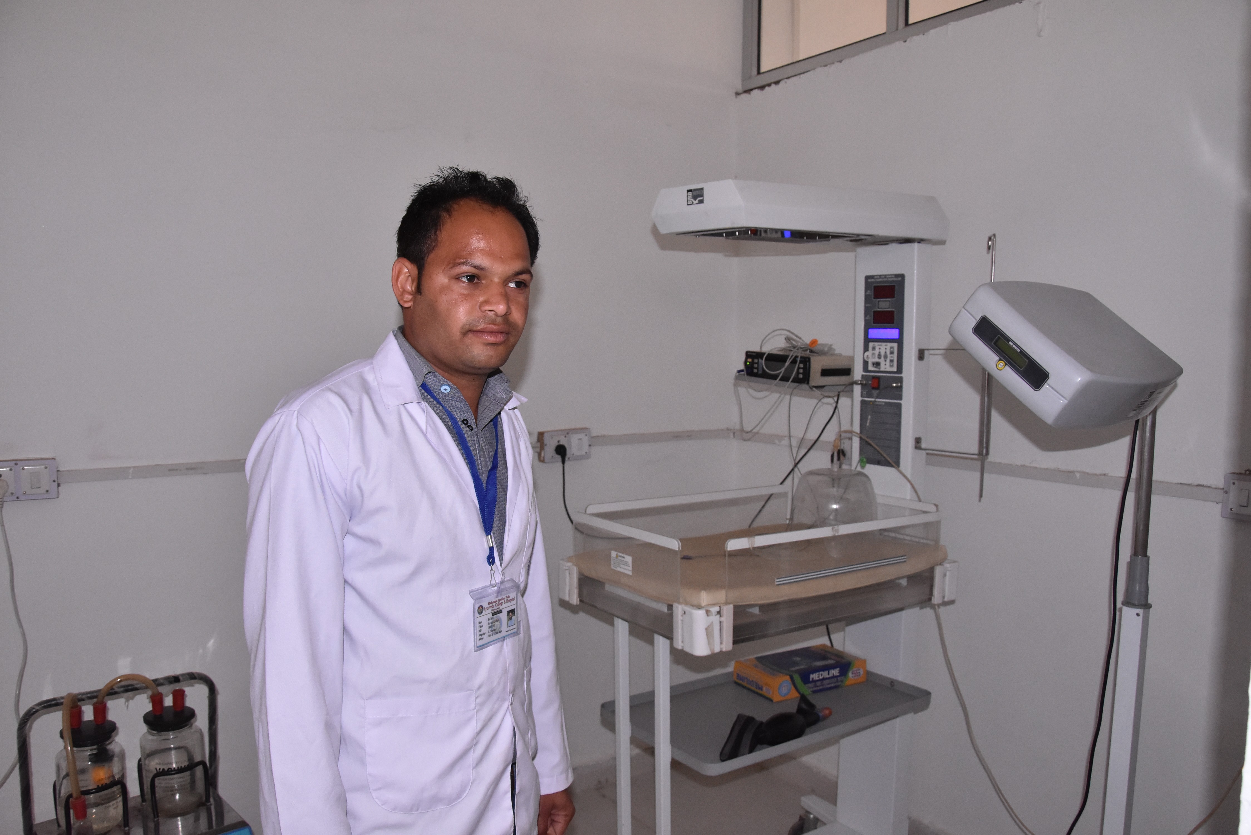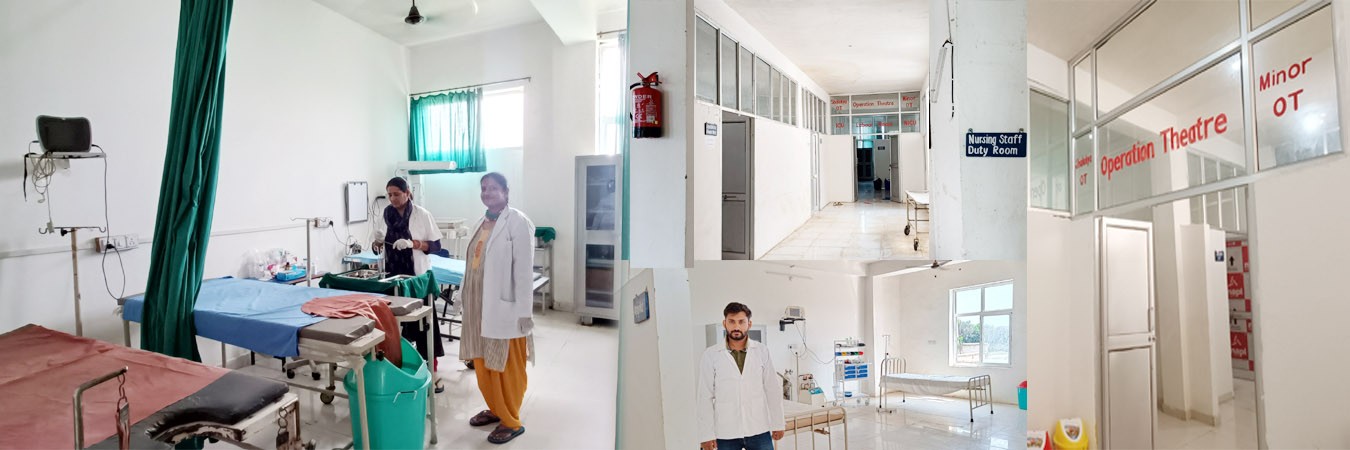Infrastructure Details
The College has attached fully functional 101 beds Ayurvedic Hospital, which is spread over a large area . The Ayurveda Hospital is fully Equipped & Functioning in main campus of college with all facilities as per CCIM norms. Hospital also maintained web linked computerized central registration system for maintaining the records of Patients in OPD & IPD departments as per CCIM norms.
Hospital has following well furnished, equipped & functioned facilities blocks as per CCIM norms :-
|
Hospital Administration Block |
||
|
1 |
Superintendent Room |
|
|
2 |
Deputy Superintendent Room |
|
|
3 |
Medical Officers Room (For 2 Resident Medical / Surgical Officer) |
|
|
4 |
Matron Room |
|
|
5 |
Assistant Matron Room (For 2) |
|
|
6 |
Reception & Registration Room |
|
|
Out – Patient Departments (OPD) |
||
| 1. |
Screening OPD |
|
|
2. |
Kayachikitsa OPD |
|
|
3. |
Shalya OPD |
|
|
4. |
Shalakya- Netra OPD |
|
| 5. | Shalakya- Kana , Nasa, Mukha- OPD | |
| 6. |
Stree Roga Evam Prasuti Tantra OPD |
|
| 7. |
Kaumarbhritya (Balroga) |
|
| 8. |
Swastharakshan & Yoga OPD |
|
| 9. | Panchkarma OPD | |
| 10. | Vish Chiksitsa (Agad Tantra ) OPD | |
| 11. |
Atyayik (Casualty) Section |
|
| 12. |
Dressing & First-Aid Room, Ksharsutra Room |
|
| 13. |
Dispensary |
|
|
13 |
Waiting space for patients |
|
|
14 |
Store |
|
|
15 |
Male & Female Toilet for Patients |
|
|
In – Patient Departments (IPD) |
||
|
1 |
Kayachikitsa Male Ward |
|
|
2 |
Kayachikitsa Female Ward |
|
|
3 |
Panchkarma Male Ward |
|
|
4 |
Panchkarma Female Ward |
|
|
5 |
Shalya Male Ward |
|
|
6 |
Shalya Female Ward |
|
|
7 |
Shalakya Tantra Ward |
|
|
8 |
Prasooti evum Stri Roga Ward |
|
|
9 |
Kaumar Bhritya (Balaroga) Ward |
|
| 10. | Vish Chikstya Female Ward | |
| 11. | Vish Chikstya Male Ward | |
| 12. |
Doctors’ duty room one for each department |
|
| 13. |
Nursing staff duty rooms, one in each ward |
|
| 14. |
Store room for linen, etc. |
|
|
Operation Theatres Block |
||
|
1 |
Major Operation Theatre |
|
|
2 |
Minor Operation Theatre |
|
|
3 |
Shalakya Operation Theatre/ Kriya Kalp |
|
|
4 |
Labour Room with attached toilet and bath room |
|
|
5 |
Neonatal care room |
|
|
6 |
Central sterlisation/autoclave unit |
|
|
7 |
Scrub room |
|
|
8 |
Two Recovery room |
|
|
9 |
Doctor’s duty room with attached toilet and bath room |
|
|
10 |
Interns/house officer/resident doctors room with attached toilet and bath room |
|
|
11 |
Nursing staff room with attached toilet and bath room |
|
|
Panchkarma Block |
||
|
1 |
Snehana Kaksha (Male) |
|
|
2 |
Snehana Kaksha (Female) |
|
|
3 |
Swedana Kaksha(Male) |
|
|
4 |
Swedana Kaksha(Female) |
|
|
5 |
Shirodhara Kaksha(Male) |
|
|
6 |
Shirodhara Kaksha(Female) |
|
|
7 |
Vamana Kaksha(Male) |
|
|
8 |
Vamana Kaksha(Female) |
|
|
9 |
Virechana Kaksha(Male) |
|
|
10 |
Virechana Kaksha(Female) |
|
|
11 |
Basti Kaksha(Male) |
|
|
12 |
Basti Kaksha(Female) |
|
|
13 |
Rakta Mokshana, Jalaukavacharana,Agnikarma, Pracchanna etc Kaksha |
|
|
15 |
Panchakarma therapist/Physician’s room |
|
|
16 |
Panchakarma store room |
|
|
|
Physiotherapy Unit |
|
|
1 |
Physiotherapy Room |
|
|
2 |
Physiotherapist room |
|
|
|
Central Laboratory: |
|
|
1 |
Well equipped and spacious area of two hundred square meter with separate sections for Pathology, Biochemistry and Micro-biology. |
|
|
2 |
Attached toilet shall be there for collection of urine samples. |
|
|
3 |
Other diagnostic tools for ECG or TMT etc. shall be provided. |
|
|
|
Radiology or Sonography Section :- |
|
|
Radiologist chamber |
||
|
|
X-Ray room |
|
|
|
Dark room |
|
|
|
Film drying room |
|
|
|
store room |
|
|
|
Ultra Sonography Room |
|
|
|
Patients waiting and dressing room |
|
|
|
Reception or registration or report room. |
|
|
|
Hospital Kitchen and Canteen: |
|
|
|
Stores/ Mortuary |
|
| Hospital Pharmacy | ||
